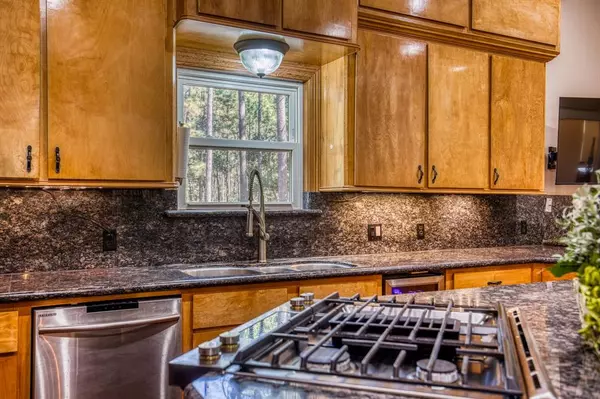3 Beds
2.1 Baths
3,356 SqFt
3 Beds
2.1 Baths
3,356 SqFt
Key Details
Property Type Vacant Land
Listing Status Active
Purchase Type For Sale
Square Footage 3,356 sqft
Price per Sqft $263
Subdivision Furnace
MLS Listing ID 28413494
Bedrooms 3
Full Baths 2
Half Baths 1
Year Built 2003
Annual Tax Amount $11,511
Tax Year 2023
Lot Size 5.926 Acres
Acres 5.926
Property Description
Location
State TX
County Waller
Area Hockley
Rooms
Bedroom Description 2 Bedrooms Down,Primary Bed - 1st Floor,Walk-In Closet
Other Rooms 1 Living Area, Entry, Family Room, Formal Dining, Living Area - 1st Floor, Utility Room in House
Master Bathroom Bidet, Half Bath, Primary Bath: Double Sinks, Primary Bath: Separate Shower, Primary Bath: Soaking Tub
Kitchen Breakfast Bar, Island w/ Cooktop, Kitchen open to Family Room, Pantry, Pots/Pans Drawers
Interior
Interior Features Balcony, Crown Molding, Disabled Access, High Ceiling
Heating Central Electric
Cooling Central Electric
Flooring Wood
Fireplaces Number 1
Fireplaces Type Gaslog Fireplace
Exterior
Parking Features None
Garage Description Driveway Gate
Improvements 2 or More Barns,Barn,Cross Fenced,Fenced,Pastures,Stable,Storage Shed,Wheelchair Access
Accessibility Automatic Gate
Private Pool No
Building
Lot Description Wooded
Faces West
Foundation Pier & Beam
Lot Size Range 5 Up to 10 Acres
Sewer Septic Tank
Water Public Water
New Construction No
Schools
Elementary Schools Fields Store Elementary School
Middle Schools Schultz Junior High School
High Schools Waller High School
School District 55 - Waller
Others
Senior Community No
Restrictions No Restrictions
Tax ID 494000-015-000-100
Energy Description Tankless/On-Demand H2O Heater
Acceptable Financing Cash Sale, Conventional, VA
Tax Rate 1.7184
Disclosures Other Disclosures, Sellers Disclosure
Listing Terms Cash Sale, Conventional, VA
Financing Cash Sale,Conventional,VA
Special Listing Condition Other Disclosures, Sellers Disclosure

Find out why customers are choosing LPT Realty to meet their real estate needs







